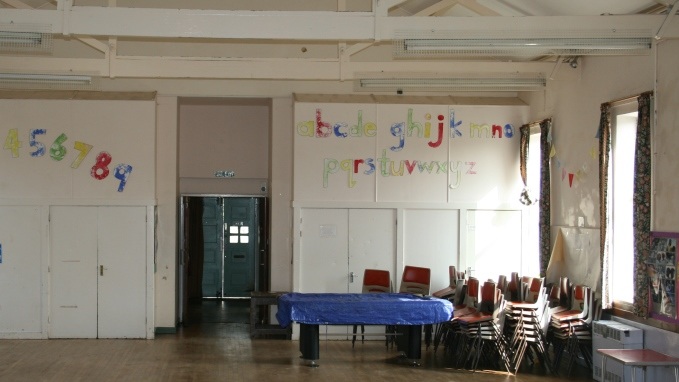Youth & Community Centre
|
Our vision for the Church Hall is that it should be used as a Youth Centre and Community Facility with the objective of outreach and serving the needs of the local community. It is already used by Funland Pre-school, a Dog Training group and a Kumon branch as well as being the base for church activities. In the future we anticipate a significant increase in its use for youth events and community activities.
As well as refurbishment we plan to make a number of improvements to the building to make it more flexible. These include …
Click here for latest pictures and updates
As well as refurbishment we plan to make a number of improvements to the building to make it more flexible. These include …
- Lowering a former stage to create a single level meeting room at the rear of the building
- Creating new toilet and kitchen facilities in this new meeting room so it can be used independently of the main hall
- Relocating the kitchen to give better access and as well as better use of space
- Completely replacing the antiquated heating system
- Completely refurbishing the external grounds and play area
- Completely refurbishing the outdated toilets
- Incorporation of energy saving features including photovoltaic panels on the south facing roof
- Create much needed storage space on the north side to enable equipment and chairs to be properly stored
Click here for latest pictures and updates


